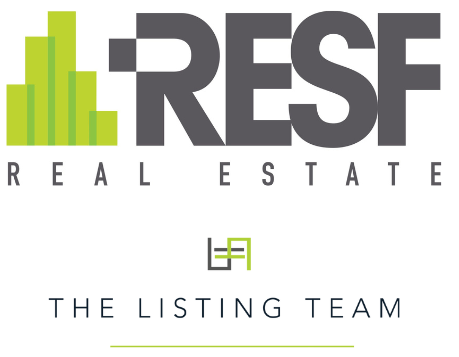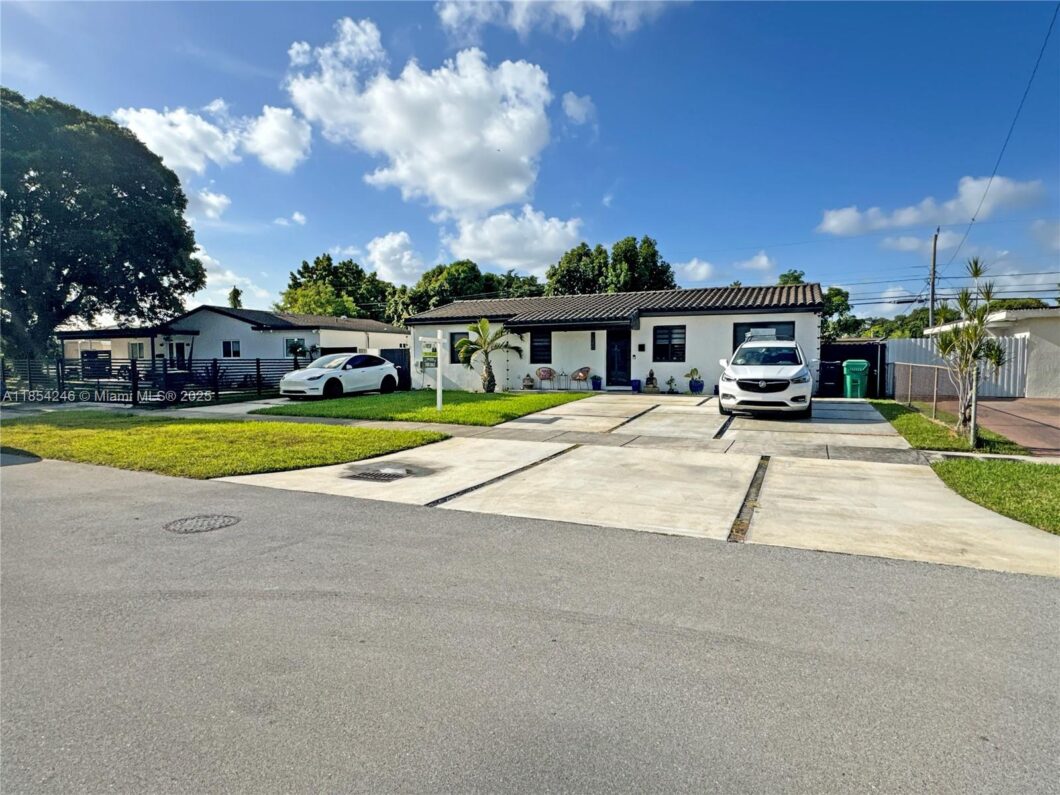
Stunning 4 Bed, 2.5 Bath Pool Home in the sought-after Waterway Neighborhood of South Coral Terrace. Fully renovated with impact windows/doors, porcelain floors, modern kitchen with quartz countertops & SS appliances, custom closets, and updated bathrooms. Features a split floor plan, charming wood ceiling accents, saltwater pool, outdoor kitchen, new deck, spacious concrete grid paver driveway with room for a boat, & mature-well producing avocado tree . Centrally located near shopping, dining, and nightlife. Easy access to 826, 836, Coral Way & Bird Rd. Just bring your toothbrush!
© 2025 MIAMI Association of REALTORS® (MAOR). All rights reserved. The data relating to real estate for sale on this web site comes in part from the participating Associations/MLS's in the MIAMI Association of REALTORS® cooperative agreement: Broward, Palm Beaches & St. Lucie REALTORS® and the Miami Association of REALTORS®. The information being provided is for consumers' personal, non-commercial use and may not be used for any purpose other than to identify prospective properties consumers may be interested in purchasing. Use of search facilities of data on the site, other than a consumer looking to purchase real estate, is prohibited. Information is deemed reliable but not guaranteed. Listing courtesy of Real Estate Sales Force. Data last updated Sunday, August 17th, 2025 at 07:49:55 AM.
Data services provided by IDX Broker
 View full listing details
View full listing details | Price: | $875,000 |
| Address: | 7580 SW 29th St |
| City: | Miami |
| County: | Miami-Dade |
| State: | Florida |
| Zip Code: | 33155 |
| Subdivision: | CENTRAL MIAMI PART 7 |
| MLS: | A11854246 |
| Year Built: | 1951 |
| Square Feet: | 1,648 |
| Acres: | 0.149 |
| Lot Square Feet: | 0.149 acres |
| Bedrooms: | 4 |
| Bathrooms: | 3 |
| Half Bathrooms: | 1 |
| clip: | 5791096442 |
| roof: | Spanish Tile |
| view: | Pool |
| sewer: | Public Sewer |
| cooling: | Central Air |
| heating: | Central |
| stories: | 1 |
| taxyear: | 2024 |
| garageyn: | no |
| roomType: | Den, Family Room |
| carportyn: | no |
| coolingyn: | yes |
| furnished: | Unfurnished |
| heatingyn: | yes |
| appliances: | Dryer, Electric Range, Electric Water Heater, Disposal, Microwave, Refrigerator, Washer |
| highschool: | South Miami |
| possession: | Closing & Funding |
| postalcity: | Miami |
| disclosures: | None |
| lotSizeArea: | 6500 |
| lotfeatures: | < 1/4 Acre |
| petsallowed: | No Pet Restrictions, Yes |
| watersource: | Public |
| currentPrice: | 875000 |
| listingterms: | Cash, Conventional, FHA, VA Loan |
| mlsareamajor: | 40 |
| petsComments: | None |
| poolfeatures: | Fenced, In Ground, Other, Pool |
| waterfrontyn: | no |
| directionfaces: | North |
| windowfeatures: | Impact Glass |
| parkingfeatures: | Driveway, Paver Block |
| recordSignature: | 1985724751 |
| roadsurfacetype: | Paved |
| taxannualamount: | 8948 |
| elementaryschool: | Emerson |
| exteriorfeatures: | Barbecue, Fence, Security/High Impact Doors, Patio |
| interiorfeatures: | Closet Cabinetry, Family/Dining Room, French Door(s)/Atrium Door(s), First Floor Entry, Main Level Primary, Walk-In Closet(s) |
| roadfrontagetype: | City Street |
| yearbuiltdetails: | Effective Year Built |
| buildingareatotal: | 1700 |
| communityfeatures: | Street Lights |
| leaseconsideredyn: | no |
| listAgentNickname: | Eugene |
| lotSizeSquareFeet: | 6500 |
| propertycondition: | Updated/Remodeled |
| seniorcommunityyn: | no |
| universalParcelId: | urn:reso:upi:2.0:US:12025:30-40-14-009-0630 |
| architecturalstyle: | Detached, One Story |
| countrySubdivision: | 12025 |
| colistagentfullname: | Ivan De Jesus Guerra |
| colistagentlastname: | Guerra |
| publicsurveysection: | 14 |
| taxlegaldescription: | 14 54 40 CENTRAL MIAMI PART 7 PB 20-25 E10FT LOT 2 & ALL LOT 3 & W5FT LOT 4 BLK 127 LOT SIZE 65.000 X 100 OR 20592-4334 06/2002 4 COC 25329- |
| colistagentfirstname: | Ivan De Jesus |
| greenenergyefficient: | HVAC, Windows |
| middleorjuniorschool: | West Miami |
| publicsurveytownship: | 30 |
| constructionmaterials: | Block |
| patioandporchfeatures: | Patio |
| colistagentstatelicense: | 3281453 |
| propertySubTypeAdditional: | Single Family Residence |
| listAgentNationalAssociationId: | 279544845 |
| originatingSystemListOfficeKey: | 26974136 |
| coListAgentNationalAssociationId: | 279585568 |
| originatingSystemCoListOfficeKey: | 26974136 |
| originatingSystemListAgentMemberKey: | 27019221 |
| originatingSystemCoListAgentMemberKey: | 227575032 |

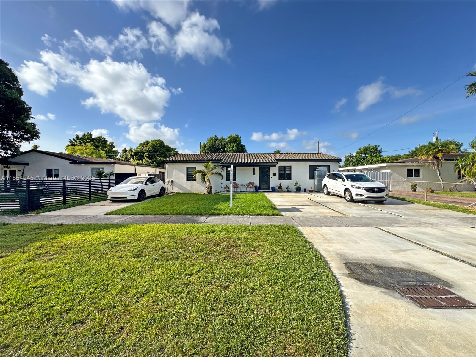
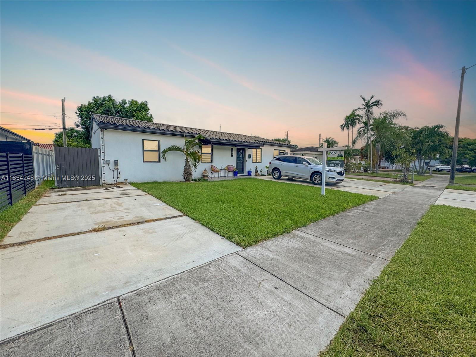
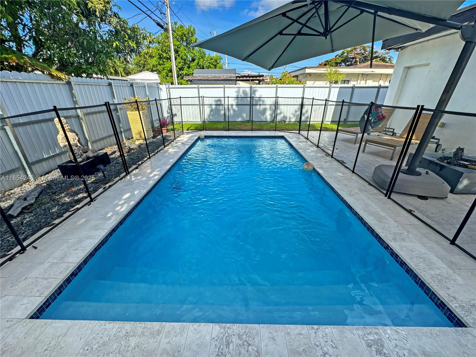
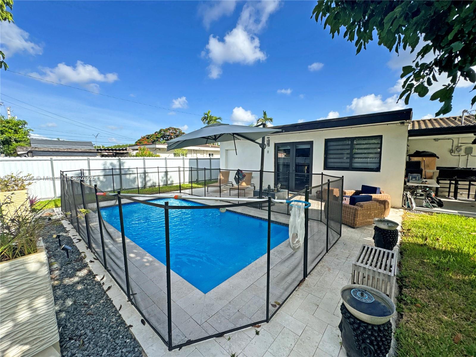
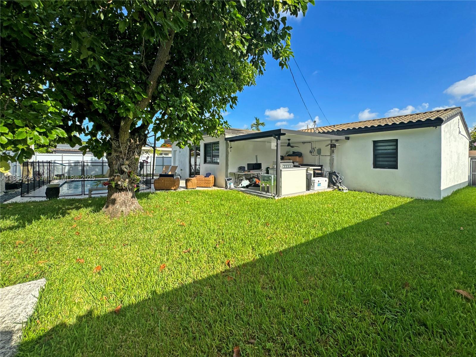
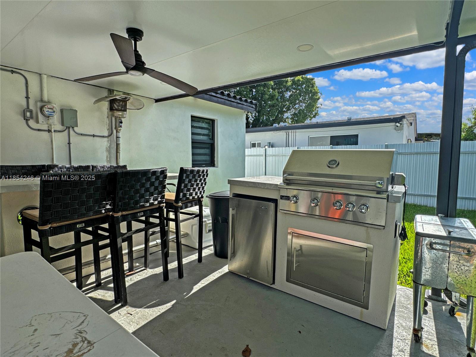
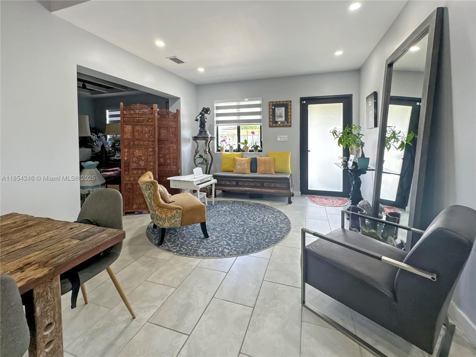
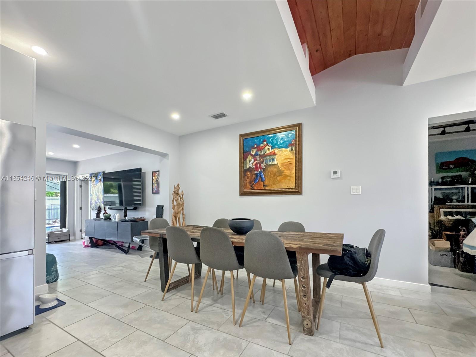
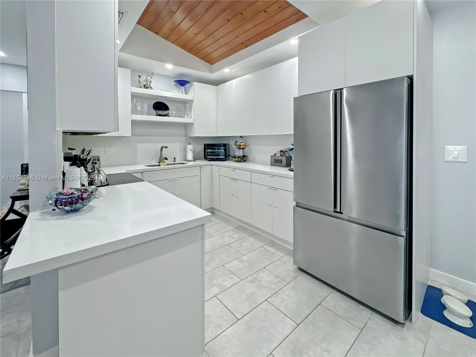
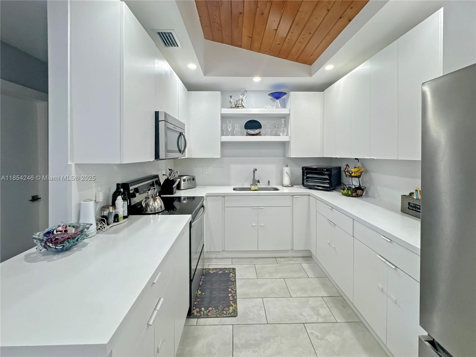
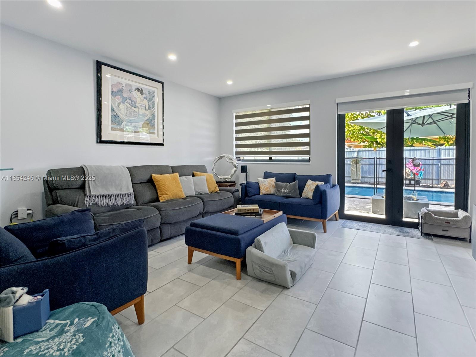
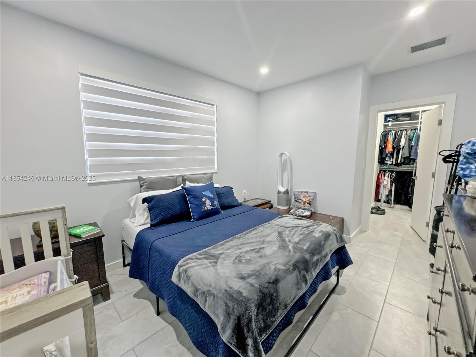
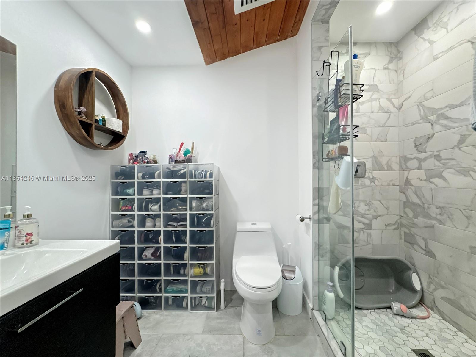
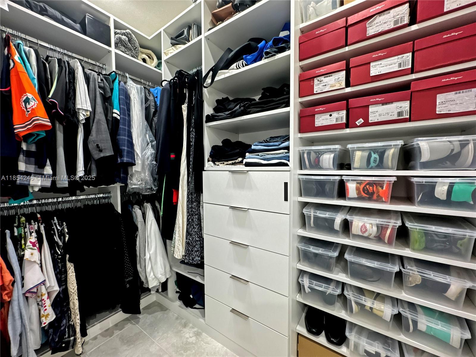
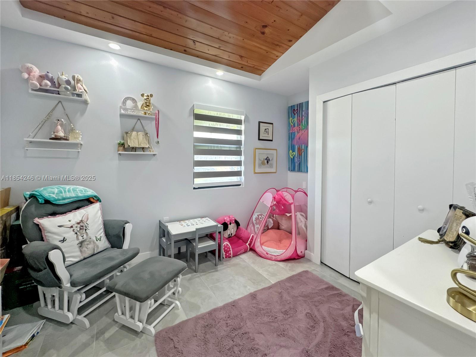
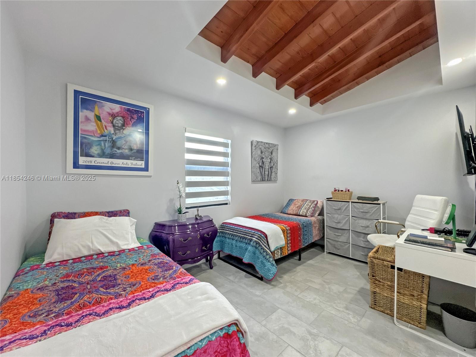
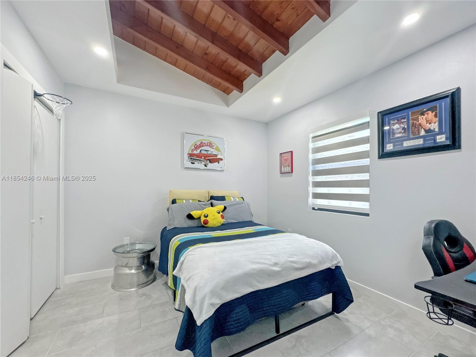
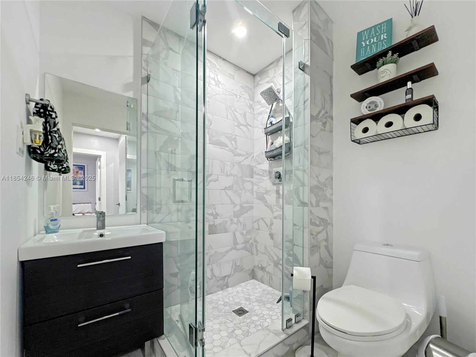
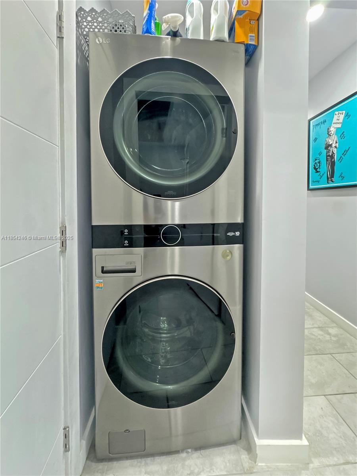
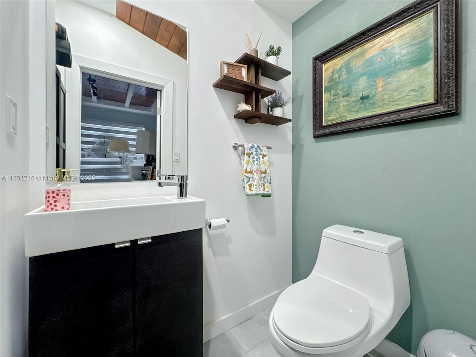
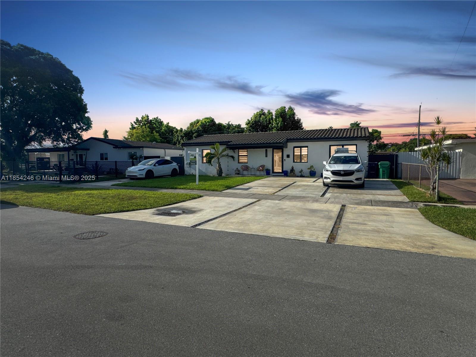
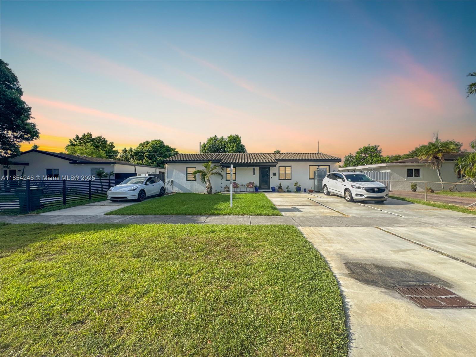
Please sign up for a Listing Manager account below to inquire about this listing
