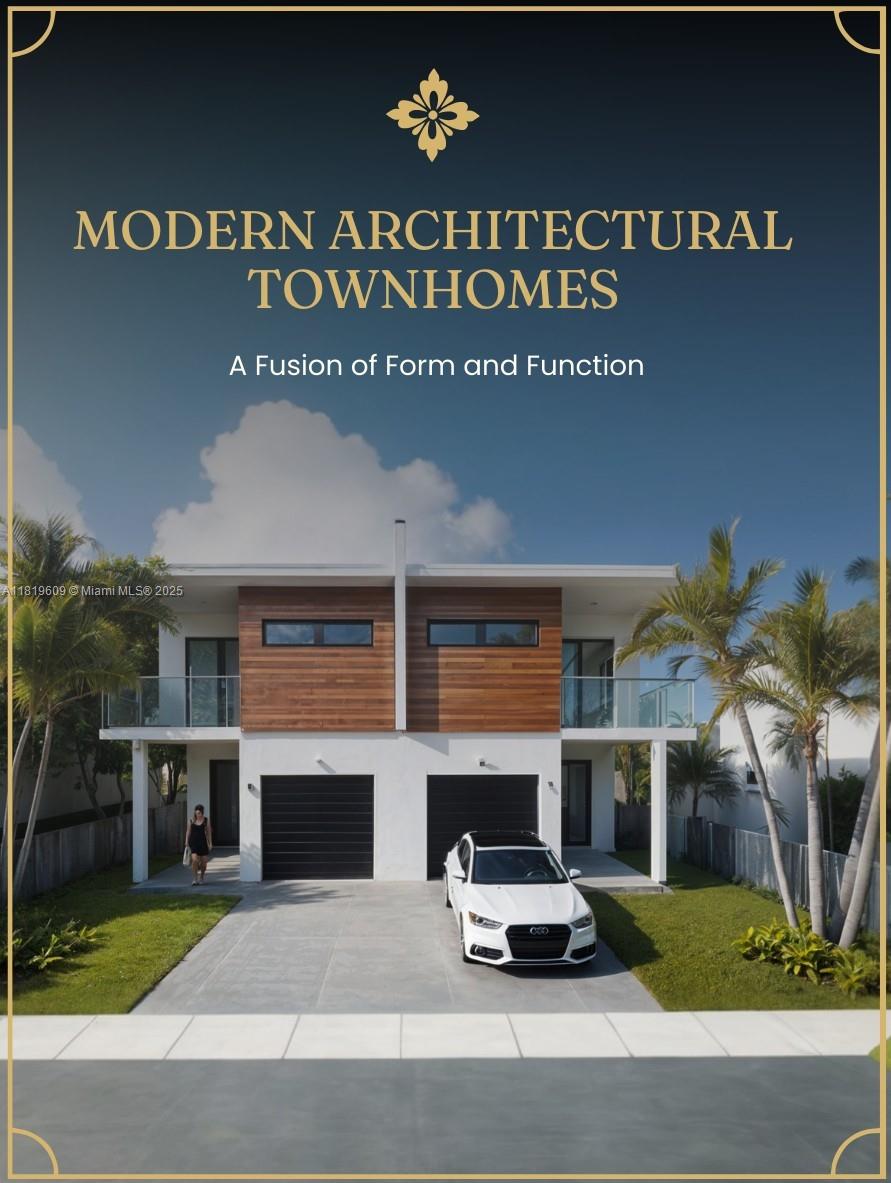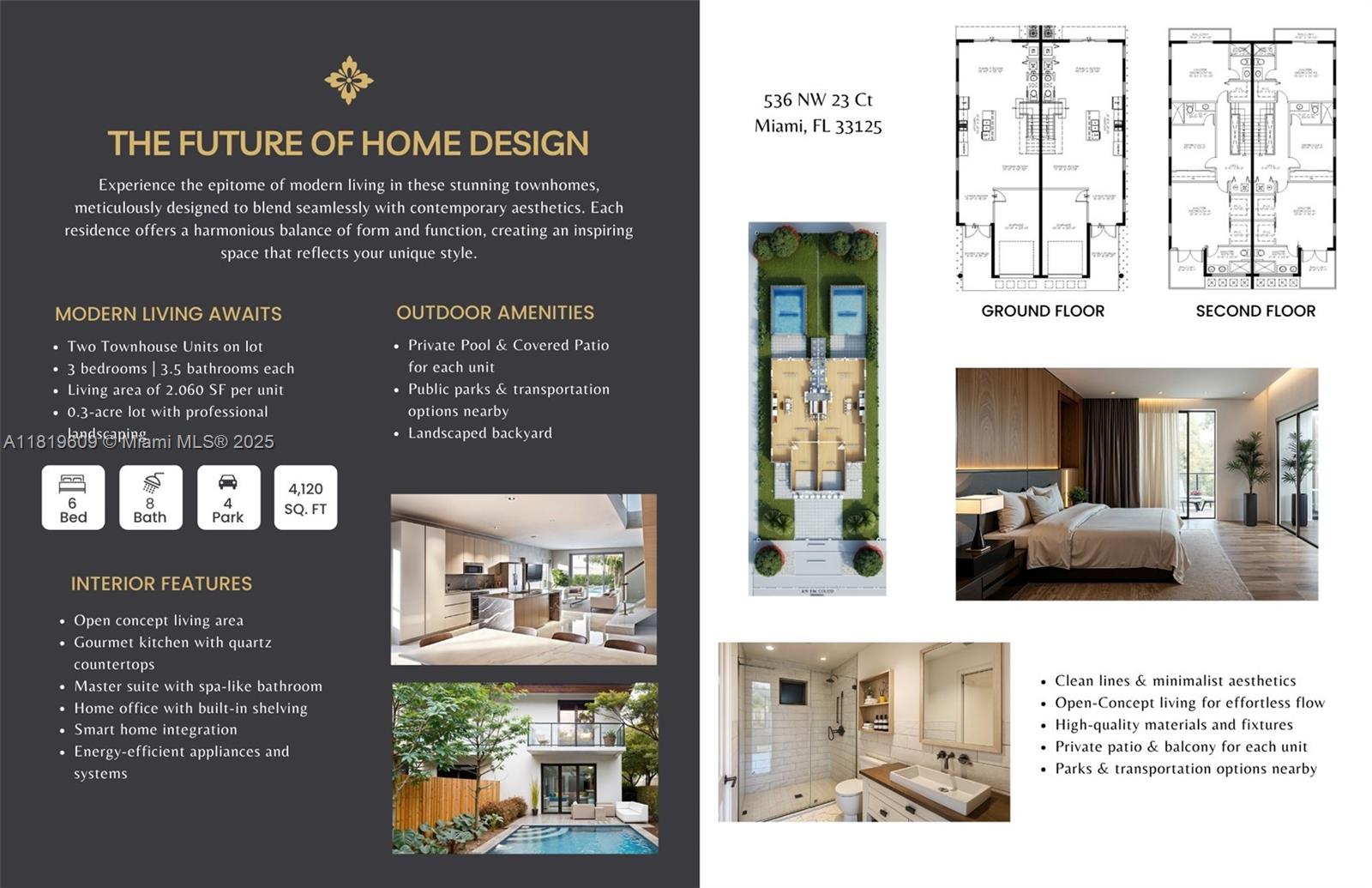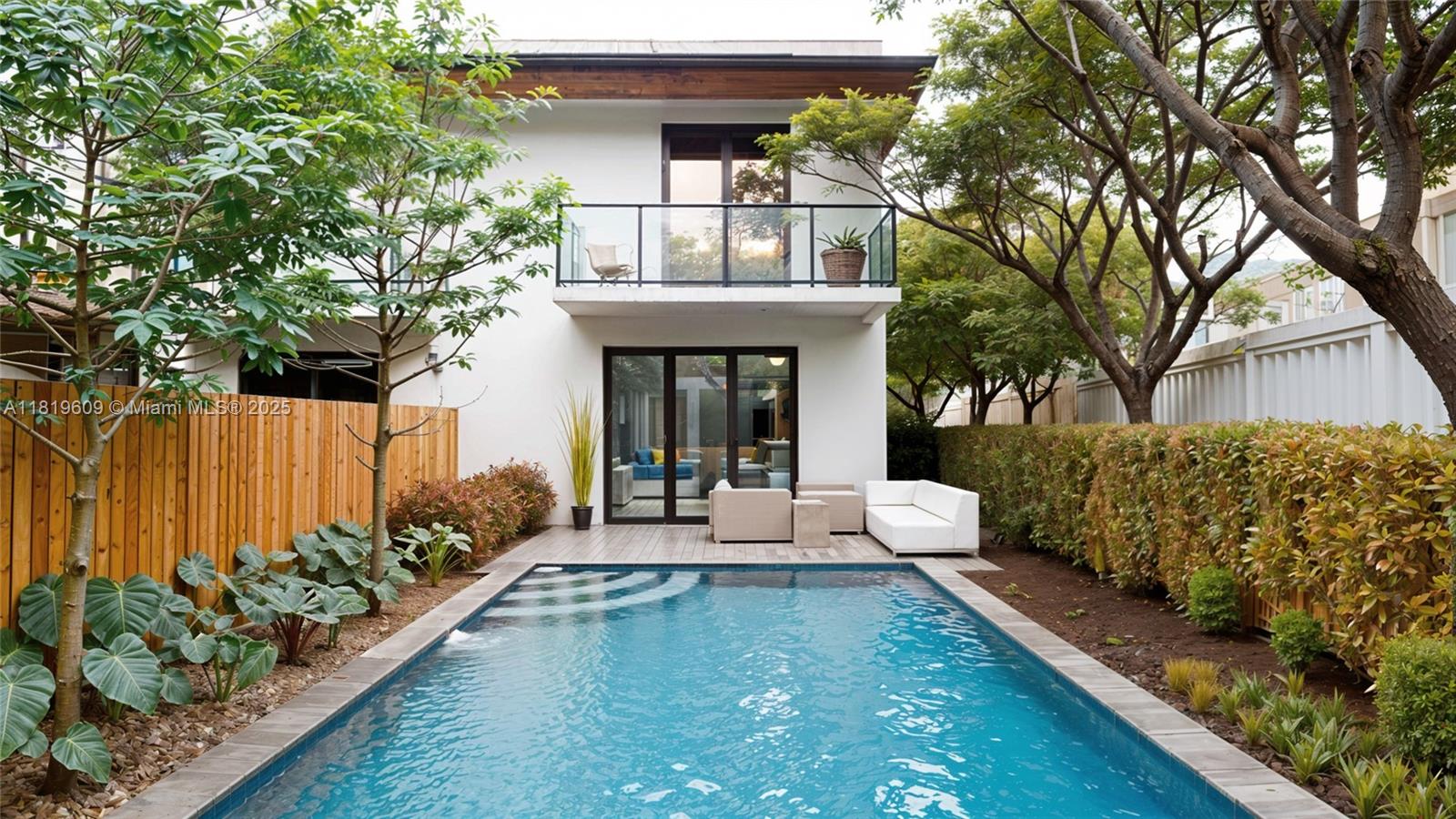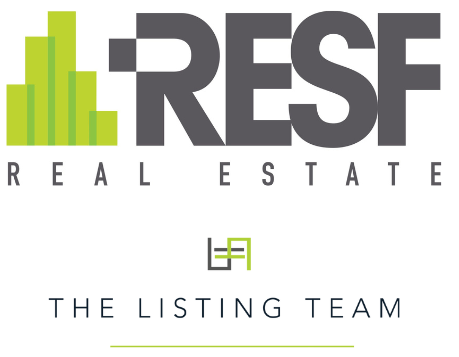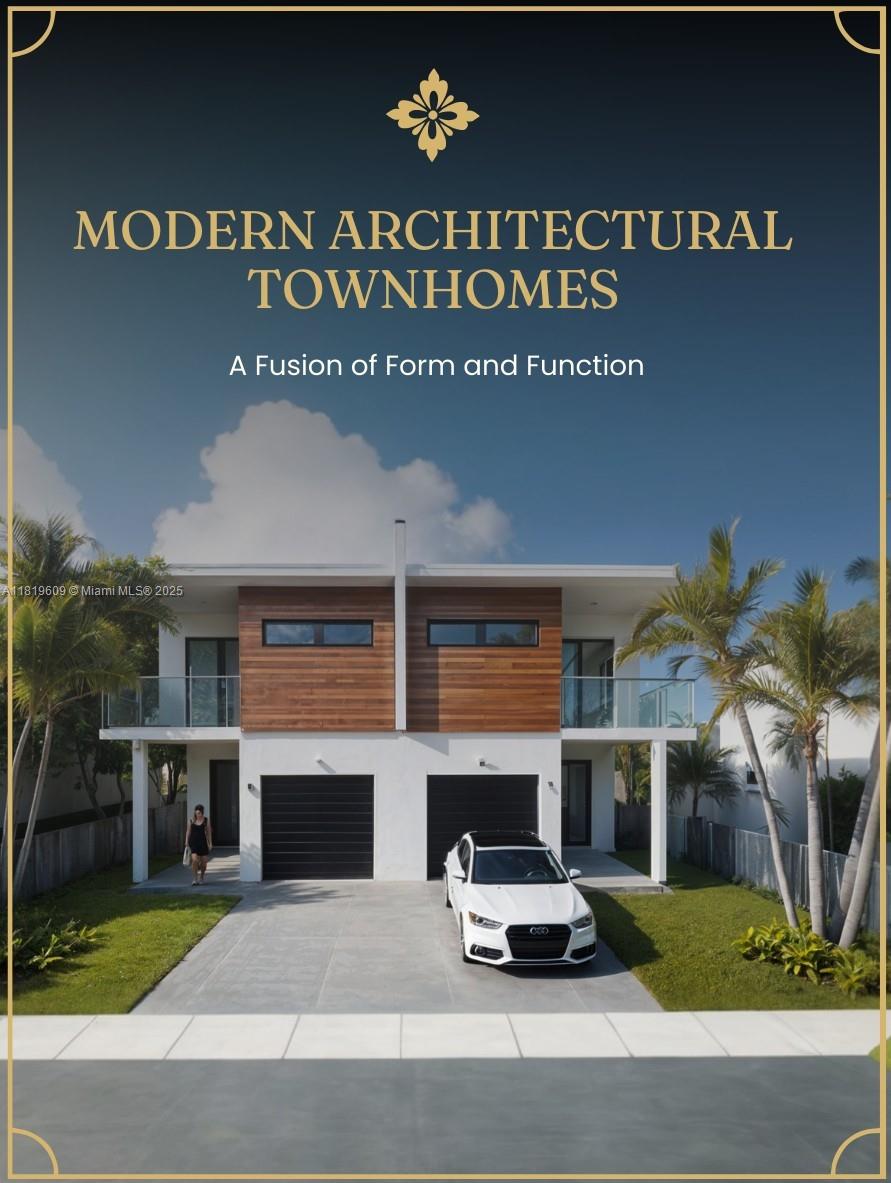
Preconstruction: Your Modern Haven Awaits. Experience the epitome of modern living in this stunning townhome, meticulously designed to blend seamlessly with contemporary aesthetics. This residence offers a harmonious balance of form and function, creating an inviting atmosphere with inspiring style. Boasting 3 bedrooms and 3.5 baths, this home provides a spacious living area of 2060 sq ft, complete with a 1-car garage and a beautiful wraparound balcony. Disclaimer: The photos are renderings and for marketing purposes only. At the pre-construction phase, buyers have options to choose finishes and features. Take advantage of our unique financing option: a one-time loan with an incredibly low 10% down payment, available through our preferred lender!
Data services provided by IDX Broker
 View full listing details
View full listing details | Price: | $975,000 |
| Address: | 536 NW 23rd Ct |
| City: | Miami |
| County: | Miami-Dade |
| State: | Florida |
| Zip Code: | 33125 |
| Subdivision: | HARWOOD 2ND ADDN TO RIVER |
| MLS: | A11819609 |
| Year Built: | 2025 |
| Square Feet: | 2,117 |
| Lot Square Feet: | 0 acres |
| Bedrooms: | 3 |
| Bathrooms: | 4 |
| Half Bathrooms: | 1 |
| clip: | 3486015177 |
| view: | None |
| levels: | Multi/Split |
| viewyn: | no |
| cooling: | Ceiling Fan(s), Electric |
| heating: | Electric |
| taxyear: | 2024 |
| flooring: | Tile |
| garageyn: | yes |
| coolingyn: | yes |
| furnished: | Unfurnished |
| heatingyn: | yes |
| utilities: | Cable Available |
| appliances: | Dryer, Dishwasher, Ice Maker, Microwave |
| possession: | Closing & Funding |
| postalcity: | Miami |
| disclosures: | Flood Plain Disclosure |
| petsallowed: | No Pet Restrictions, Yes |
| currentPrice: | 975000 |
| garagespaces: | 1 |
| listingterms: | Cash, Conventional, Other |
| mlsareamajor: | 41 |
| petsComments: | None |
| storiestotal: | 2 |
| waterfrontyn: | no |
| coveredspaces: | 1 |
| humanModifiedYN: | 1 |
| parkingfeatures: | Attached, Garage, Two or More Spaces, Garage Door Opener |
| recordSignature: | -1711356886 |
| taxannualamount: | 8442 |
| attachedgarageyn: | yes |
| exteriorfeatures: | Fence, Security/High Impact Doors |
| interiorfeatures: | Bedroom on Main Level, Closet Cabinetry, First Floor Entry, Living/Dining Room, Main Living Area Upper Level |
| livingareasource: | Builder |
| yearbuiltdetails: | Under Construction |
| buildingareatotal: | 2117 |
| leaseconsideredyn: | no |
| listAgentNickname: | Ismaris |
| seniorcommunityyn: | no |
| universalParcelId: | urn:reso:upi:2.0:US:12025:01-41-03-031-0090 |
| architecturalstyle: | Split Level |
| countrySubdivision: | 12025 |
| coListAgentNickname: | Vernon |
| colistagentfullname: | Vernon Ubico |
| colistagentlastname: | Ubico |
| publicsurveysection: | 3 |
| taxlegaldescription: | 3 54 41 PB 4-29 HARWOOD 2ND ADD TO RIVERSIDE FARMS LOT 8 BLK 1 LOT SIZE 50.000 X 128 OR 19952-4785 10 2001 1 COC 25974-4970 08 2007 5 |
| associationamenities: | None |
| colistagentfirstname: | Vernon |
| publicsurveytownship: | 1 |
| constructionmaterials: | Block |
| colistagentstatelicense: | 3080117 |
| propertySubTypeAdditional: | Townhouse |
| listAgentNationalAssociationId: | 277031070 |
| originatingSystemListOfficeKey: | 26974136 |
| coListAgentNationalAssociationId: | 279534011 |
| originatingSystemCoListOfficeKey: | 26974136 |
| originatingSystemListAgentMemberKey: | 27040991 |
| originatingSystemCoListAgentMemberKey: | 27003020 |
