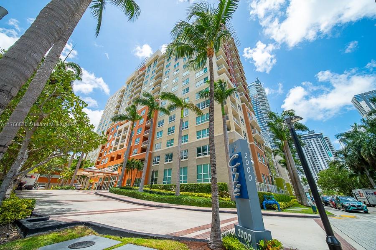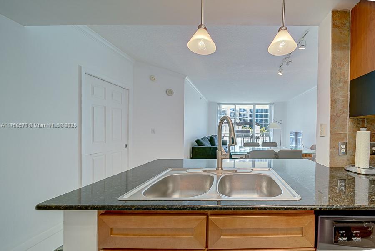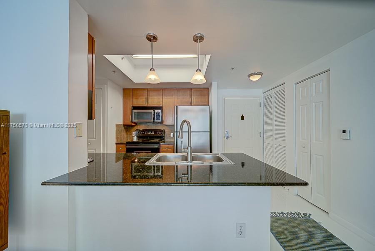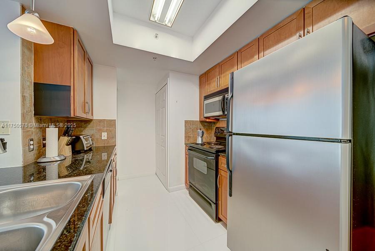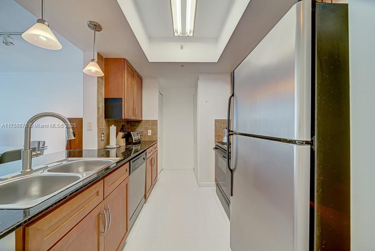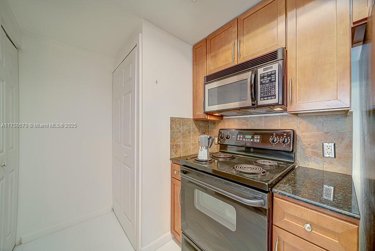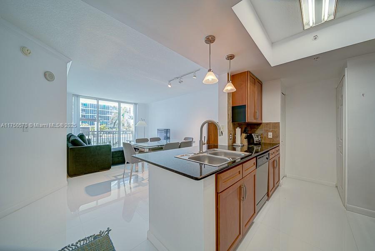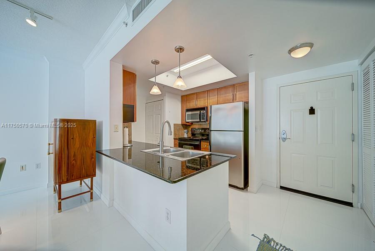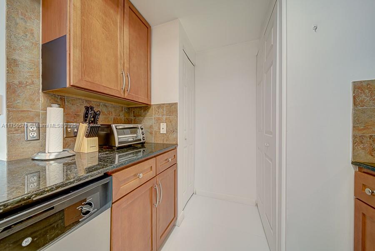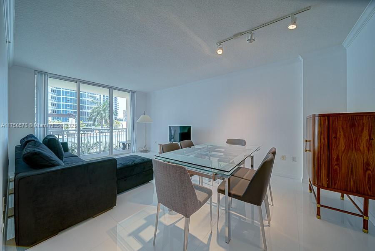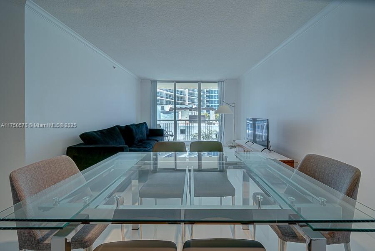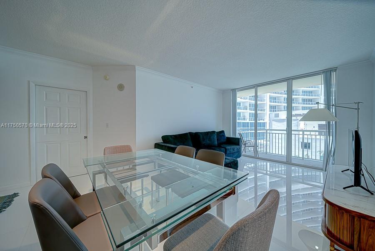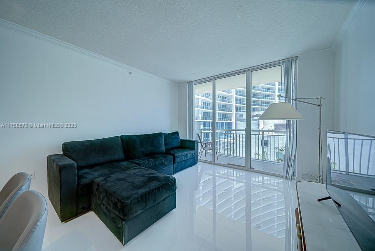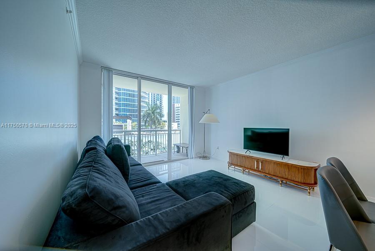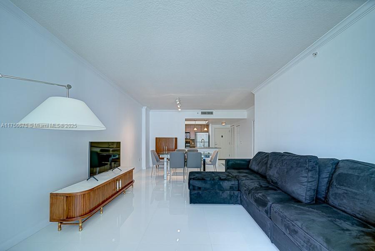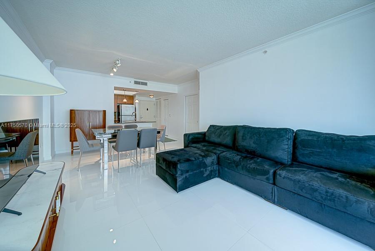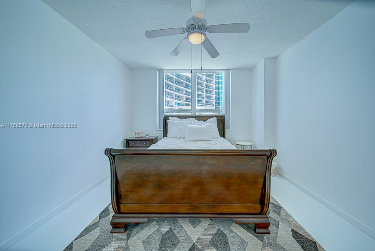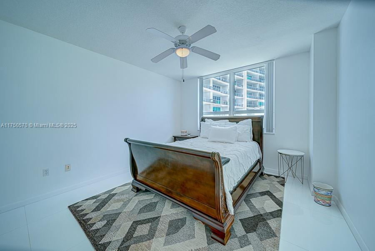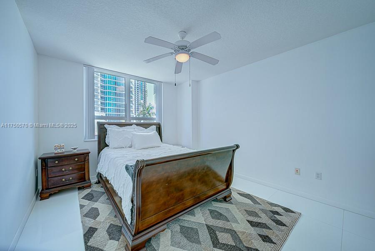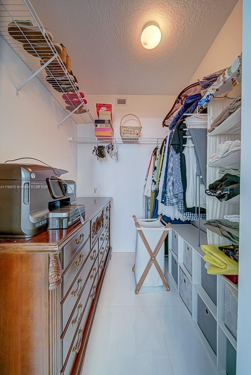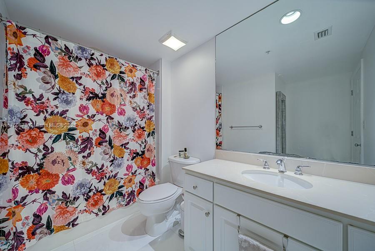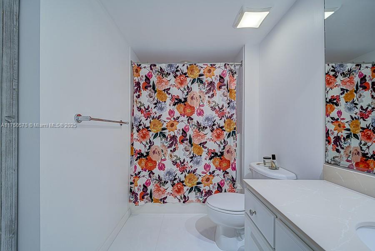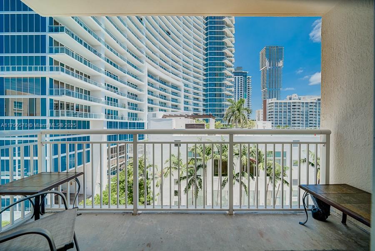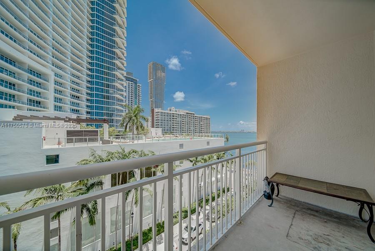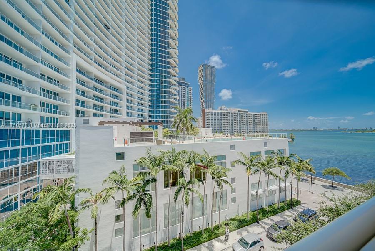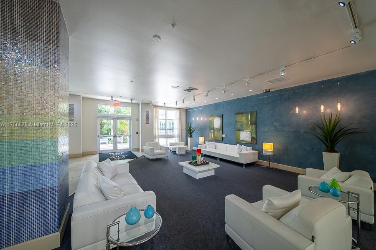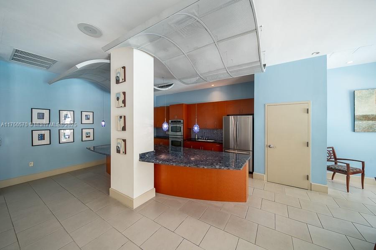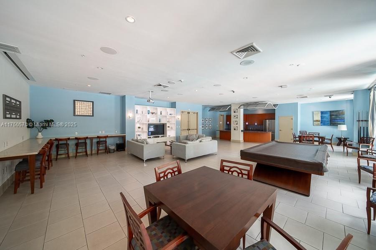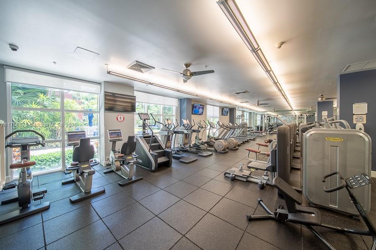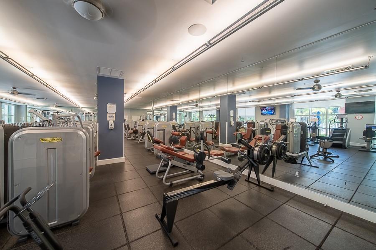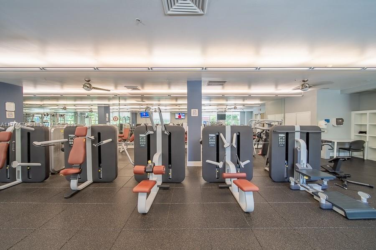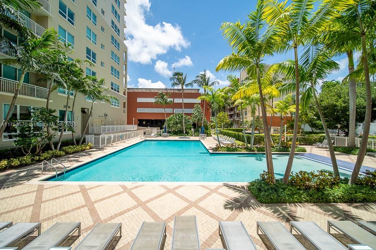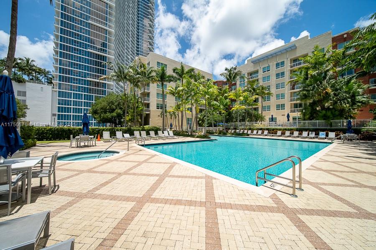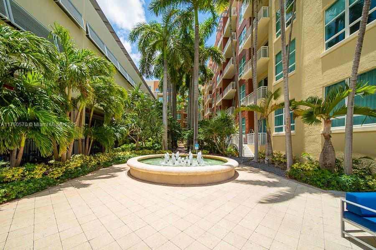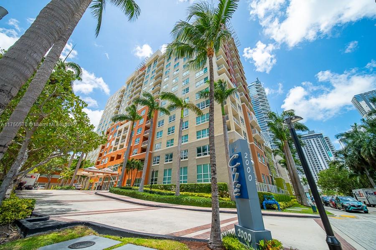
This stunning unit features a breathtaking view of Biscayne Bay. Located near entertainment, shopping, Downtown Miami, beaches, airport, and seaport. Also, just a short walk from Biscayne Boulevard where public transportation can be accessed. The bedroom has a large walk-in closet with plenty of storage space. Amenities include 24-hour security, heated swimming pool, fully equipped fitness center, business center, community room with billiards table, and wet bar. SPECIAL ASSESSMENT WILL BE PAID IN FULL BY SELLER AT CLOSING!! **NO ASSESSMENT PASSES ON TO BUYER** All data, including all measurements and calculations of area, is obtained from various sources and has not been, and will not be, verified by broker or MLS. Information should be independently reviewed and verified for accuracy.
Data services provided by IDX Broker
 View full listing details
View full listing details | Price: | $415,000 |
| Address: | 2000 N Bayshore Dr 526 |
| City: | Miami |
| County: | Miami-Dade |
| State: | Florida |
| Zip Code: | 33137 |
| Subdivision: | CITE CONDO |
| MLS: | A11750570 |
| Year Built: | 2004 |
| Square Feet: | 726 |
| Lot Square Feet: | 0 acres |
| Bedrooms: | 1 |
| Bathrooms: | 1 |
| clip: | 8912668277 |
| view: | Bay |
| viewyn: | yes |
| cooling: | Central Air, Ceiling Fan(s) |
| heating: | Central |
| taxyear: | 2024 |
| flooring: | Ceramic Tile |
| garageyn: | yes |
| roomType: | Dining Room, Florida Room |
| coolingyn: | yes |
| heatingyn: | yes |
| utilities: | Cable Available |
| appliances: | Dryer, Dishwasher, Electric Range, Electric Water Heater, Ice Maker, Microwave, Refrigerator, Washer |
| possession: | Closing & Funding, Close Of Escrow |
| postalcity: | Miami |
| petsallowed: | Conditional, Yes |
| currentPrice: | 415000 |
| garagespaces: | 1 |
| listingterms: | Cash, Conventional |
| mlsareamajor: | 32 |
| petsComments: | Restrictions Or Possible Restrictions |
| poolfeatures: | Association, Heated |
| storiestotal: | 16 |
| waterfrontyn: | yes |
| coveredspaces: | 1 |
| associationfee: | 703 |
| windowfeatures: | Blinds, Impact Glass |
| humanModifiedYN: | 1 |
| parkingfeatures: | Assigned, Covered, One Space |
| recordSignature: | 1331915265 |
| taxannualamount: | 6095 |
| exteriorfeatures: | Balcony, Security/High Impact Doors |
| interiorfeatures: | Bedroom on Main Level, First Floor Entry, Tub Shower, Elevator |
| yearbuiltdetails: | Effective Year Built |
| buildingareatotal: | 726 |
| leaseconsideredyn: | no |
| seniorcommunityyn: | no |
| universalParcelId: | urn:reso:upi:2.0:US:12025:01-32-30-072-2400 |
| architecturalstyle: | Other |
| countrySubdivision: | 12025 |
| waterfrontfeatures: | Bayfront |
| publicsurveysection: | 30 |
| taxlegaldescription: | CITE CONDO UNIT 526 BLDG A UNDIV 0.001614% INT IN COMMON ELEMENTS OFF REC 22775-1573 COC 25840-4430 07 2007 1 |
| associationamenities: | Billiard Room, Business Center, Clubhouse, Community Kitchen, Fitness Center, Pool, Spa/Hot Tub, Trash, Elevator(s) |
| publicsurveytownship: | 1 |
| constructionmaterials: | Block |
| patioandporchfeatures: | Balcony, Open |
| associationfeeincludes: | Amenities, Common Areas, Maintenance Grounds, Maintenance Structure, Parking, Pool(s), Recreation Facilities, Reserve Fund, Trash, Water |
| associationfeefrequency: | Monthly |
| propertySubTypeAdditional: | Condominium |
| listAgentNationalAssociationId: | 279628503 |
| originatingSystemListOfficeKey: | 26974136 |
| originatingSystemListAgentMemberKey: | 321333179 |
