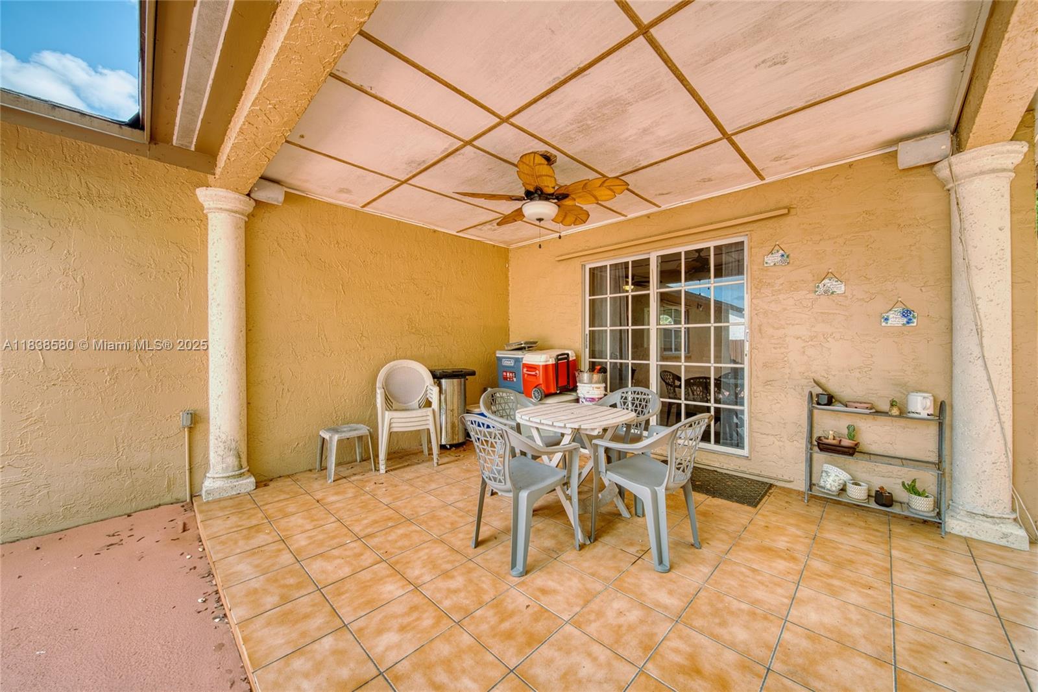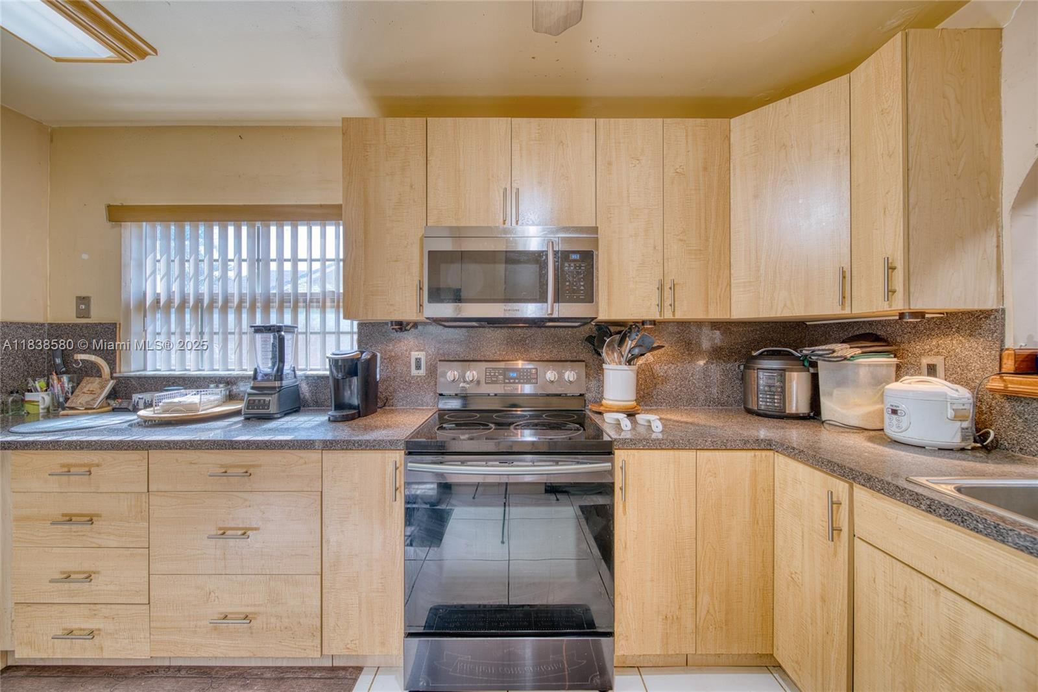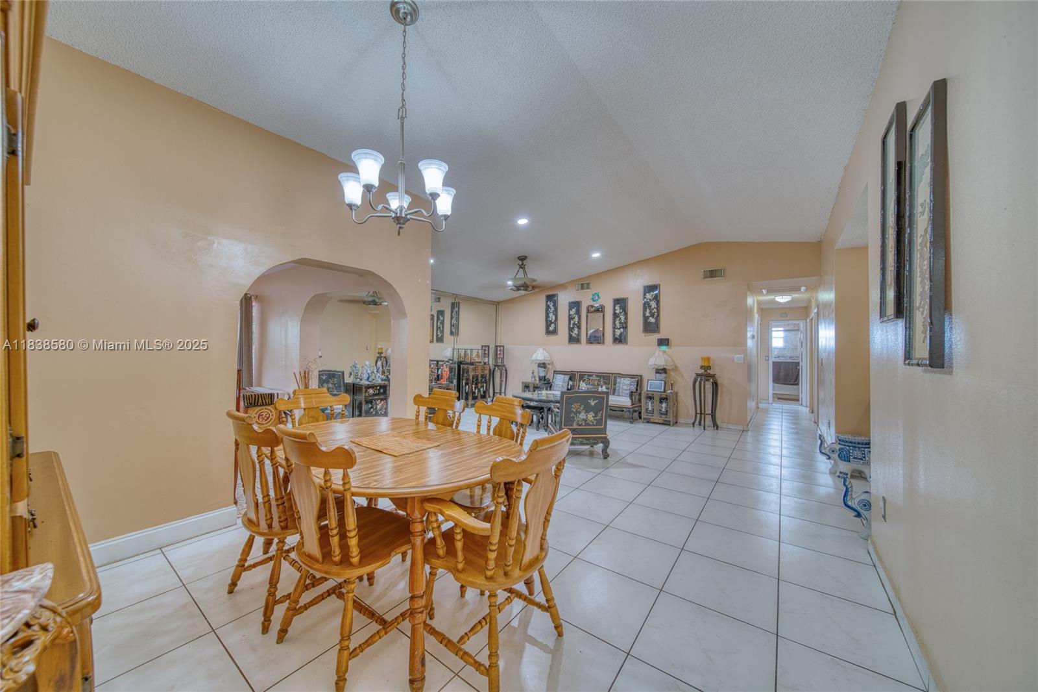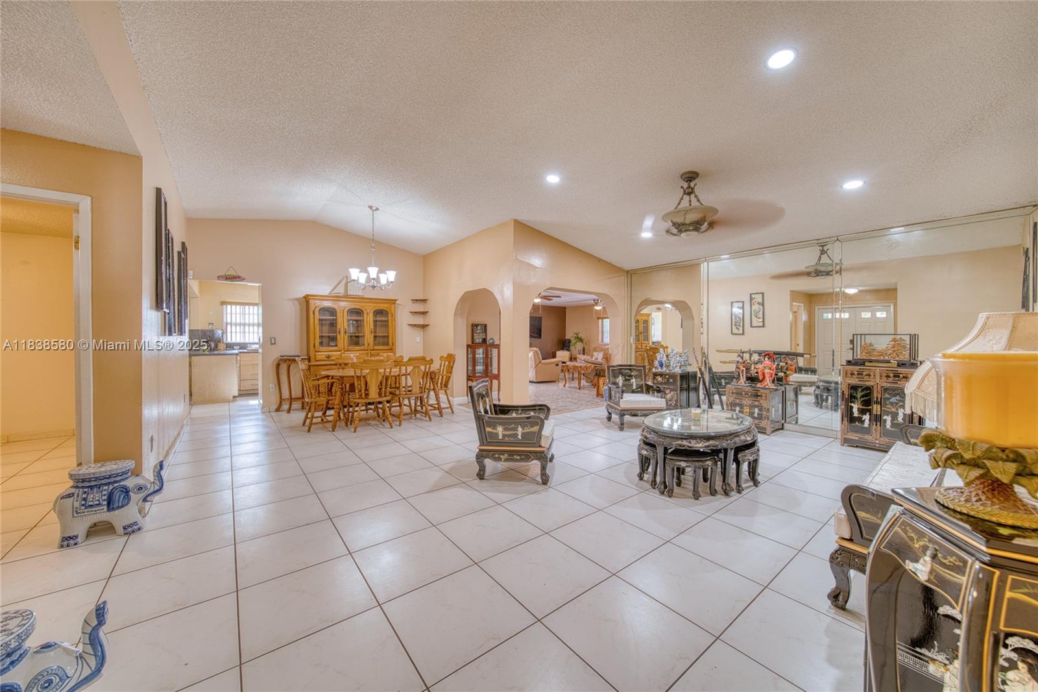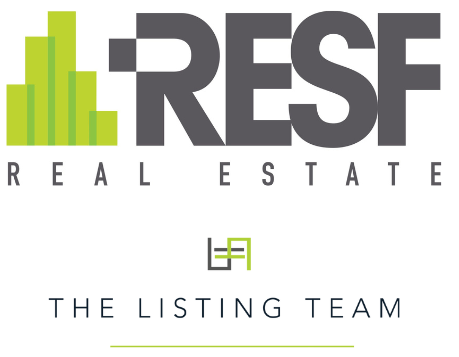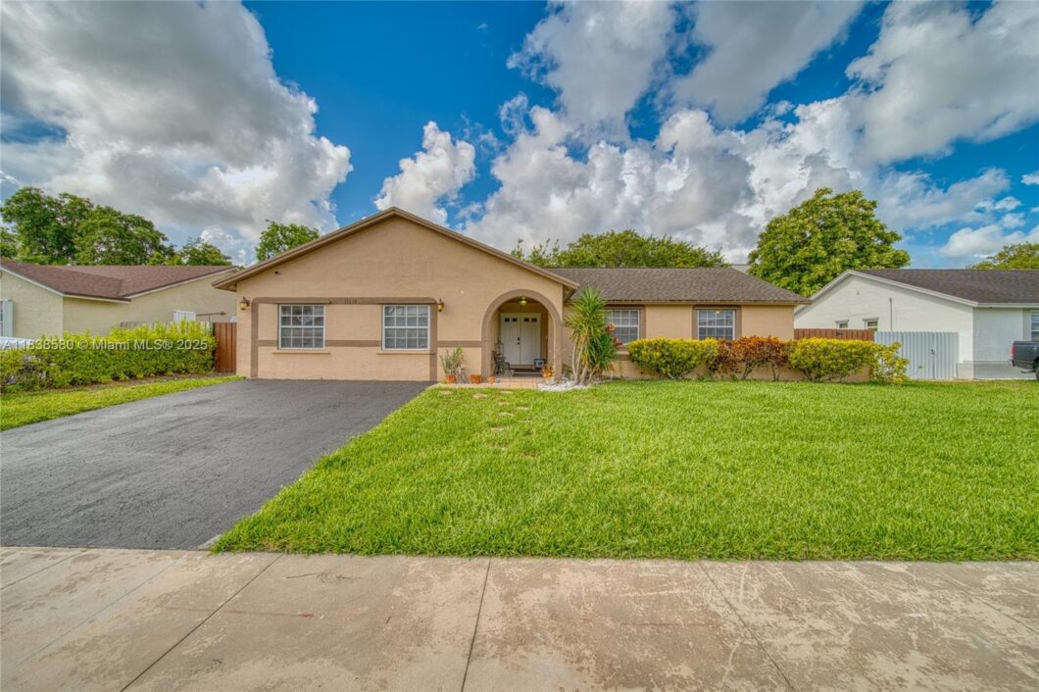
Move-in Ready 4 Bedroom 2 Bathroom Single Family Home with spacious layout, NO HOA and updated features! This home offers brand new 2025 AC system, remolded master and guest bathrooms, new ceiling fans and recessed lights throughout the home, built in security cameras, aluminum shutters and laundry room with washer/dryer. The kitchen is equipped with stainless steel appliances and a spacious eat-in bar and breakfast area. Huge family room, living and dining area! Enjoy an outdoor built-in cement BBQ area and covered patio perfect for gathering, and a separate shed that provides additional storage. Ideally located minutes from the turnpike, shopping center, home improvement stores, Homestead Bayfront park and more! Easy to Show by appointment!
Data services provided by IDX Broker
 View full listing details
View full listing details | Price: | $575,000 USD |
| Address: | 13820 SW 285th Ter |
| City: | Homestead |
| County: | Miami-Dade |
| State: | Florida |
| Zip Code: | 33033 |
| Subdivision: | HARTFORD PLACE |
| MLS: | A11838580 |
| Year Built: | 1991 |
| Square Feet: | 2,370 |
| Acres: | 0.177 |
| Lot Square Feet: | 0.177 acres |
| Bedrooms: | 4 |
| Bathrooms: | 2 |
| clip: | 7362914901 |
| roof: | Shingle |
| view: | None |
| sewer: | Public Sewer |
| viewyn: | no |
| cooling: | Central Air, Ceiling Fan(s) |
| heating: | Central |
| stories: | 1 |
| taxyear: | 2025 |
| flooring: | Tile |
| garageyn: | no |
| roomType: | Attic, Family Room, Laundry, Utility Room |
| carportyn: | no |
| coolingyn: | yes |
| heatingyn: | yes |
| appliances: | Dryer, Dishwasher, Electric Range, Electric Water Heater, Microwave, Refrigerator, Water Purifier |
| possession: | Closing & Funding |
| postalcity: | Homestead |
| disclosures: | Owner Is Listing Agent |
| lotSizeArea: | 7703 |
| lotfeatures: | < 1/4 Acre |
| watersource: | Public |
| currentPrice: | 575000 |
| listingterms: | Cash, Conventional, FHA, VA Loan |
| mlsareamajor: | 79 |
| poolfeatures: | None |
| waterfrontyn: | no |
| directionfaces: | Southwest |
| laundryfeatures: | Washer Hookup, Dryer Hookup |
| otherstructures: | Shed(s) |
| parkingfeatures: | Driveway |
| recordSignature: | 1852909785 |
| taxannualamount: | 1716 |
| exteriorfeatures: | Barbecue, Fence, Lighting, Porch, Shed, Storm/Security Shutters |
| interiorfeatures: | Breakfast Area, Dual Sinks, Family/Dining Room, First Floor Entry, Living/Dining Room, Main Level Primary, Bar, Walk-In Closet(s), Attic |
| yearbuiltdetails: | Effective Year Built |
| buildingareatotal: | 2622 |
| communityfeatures: | Street Lights, Sidewalks |
| leaseconsideredyn: | no |
| lotSizeSquareFeet: | 7703 |
| seniorcommunityyn: | no |
| universalParcelId: | urn:reso:upi:2.0:US:12025:30-79-03-023-1890 |
| architecturalstyle: | Detached, One Story |
| countrySubdivision: | 12025 |
| coListAgentNickname: | Vernon |
| colistagentfullname: | Vernon Ubico |
| colistagentlastname: | Ubico |
| publicsurveysection: | 3 |
| taxlegaldescription: | HARTFORD PLACE PB 140-26 LOT 10 BLK 9 LOT SIZE 7703 SQ FT FAU 30-7903-000-0020-0030 & 0051 OR 17337-3464 0896 1 |
| colistagentfirstname: | Vernon |
| publicsurveytownship: | 30 |
| constructionmaterials: | Block |
| patioandporchfeatures: | Open, Porch |
| colistagentstatelicense: | 3080117 |
| speciallistingconditions: | Listed As-Is |
| propertySubTypeAdditional: | Single Family Residence |
| listAgentNationalAssociationId: | 279650882 |
| originatingSystemListOfficeKey: | 26974136 |
| coListAgentNationalAssociationId: | 279534011 |
| originatingSystemCoListOfficeKey: | 26974136 |
| originatingSystemListAgentMemberKey: | 358544176 |
| originatingSystemCoListAgentMemberKey: | 27003020 |




