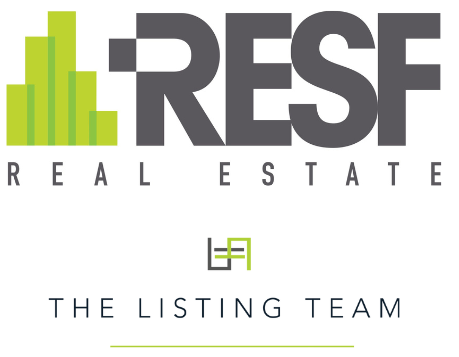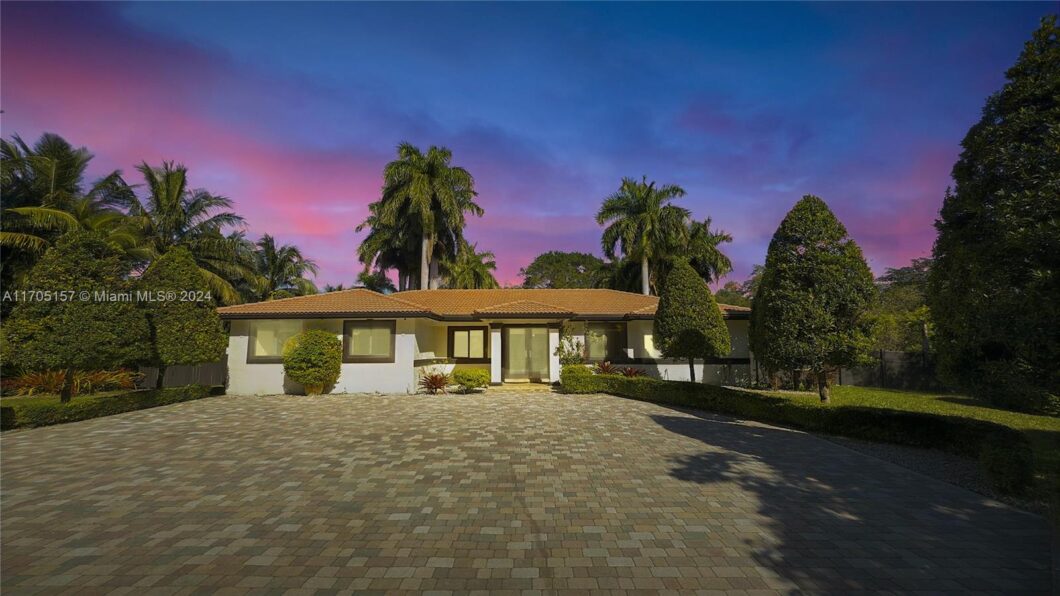
Experience unparalleled luxury in this breathtaking 3-bedroom, 4.5-bathroom masterpiece, where sophisticated design meets ultimate comfort. No expense has been spared in creating this stunning home, featuring a custom-designed kitchen that is both a chef’s dream and a work of art, with high-end finishes and top-of-the-line appliances. Nestled on a private acre of land, this property boasts an entertainer’s paradise, including a resort-style pool, a rejuvenating sauna, and a spacious outdoor bar—perfect for hosting unforgettable gatherings or enjoying peaceful moments. With expansive living spaces and exquisite attention to detail throughout, this home offers the perfect blend of elegance, functionality, and serenity. A true showstopper!
© 2025 MIAMI Association of REALTORS® (MAOR). All rights reserved. The data relating to real estate for sale on this web site comes in part from the participating Associations/MLS's in the MIAMI Association of REALTORS® cooperative agreement: Broward, Palm Beaches & St. Lucie REALTORS® and the Miami Association of REALTORS®. The information being provided is for consumers' personal, non-commercial use and may not be used for any purpose other than to identify prospective properties consumers may be interested in purchasing. Use of search facilities of data on the site, other than a consumer looking to purchase real estate, is prohibited. Information is deemed reliable but not guaranteed. Listing courtesy of Real Estate Sales Force. Data last updated Sunday, August 17th, 2025 at 07:49:55 AM.
Data services provided by IDX Broker
 View full listing details
View full listing details | Price: | $1,399,000 |
| Address: | 12301 SW 240th St |
| City: | Homestead |
| County: | Miami-Dade |
| State: | Florida |
| Zip Code: | 33032 |
| Subdivision: | None |
| MLS: | A11705157 |
| Year Built: | 2005 |
| Square Feet: | 2,715 |
| Acres: | 0.95 |
| Lot Square Feet: | 0.95 acres |
| Bedrooms: | 3 |
| Bathrooms: | 5 |
| Half Bathrooms: | 1 |
| clip: | 8510600904 |
| roof: | Spanish Tile |
| view: | None |
| sewer: | Septic Tank |
| viewyn: | no |
| cooling: | Central Air |
| heating: | Central |
| stories: | 1 |
| taxyear: | 2023 |
| flooring: | Tile, Vinyl |
| garageyn: | yes |
| roomType: | Family Room, Guest Quarters, In-Law Suite, Laundry, Sauna, Utility Room |
| coolingyn: | yes |
| heatingyn: | yes |
| appliances: | Dryer, Water Softener Owned, Washer |
| highschool: | Homestead |
| possession: | Closing & Funding, Close Of Escrow |
| postalcity: | Homestead |
| lotSizeArea: | 41382 |
| petsallowed: | No Pet Restrictions, Yes |
| watersource: | Well |
| currentPrice: | 1399000 |
| garagespaces: | 4 |
| listingterms: | Cash, Conventional |
| mlsareamajor: | 69 |
| petsComments: | None |
| poolfeatures: | In Ground, Pool |
| waterfrontyn: | no |
| coveredspaces: | 4 |
| directionfaces: | South |
| windowfeatures: | Casement Window(s), Impact Glass |
| parkingfeatures: | Circular Driveway, Driveway, Paver Block |
| recordSignature: | 1083034581 |
| taxannualamount: | 10297 |
| elementaryschool: | Coconut Palm |
| exteriorfeatures: | Barbecue, Fence, Lighting, Outdoor Grill, Other, Porch, Patio, Tennis Court(s) |
| interiorfeatures: | Bedroom on Main Level, Dining Area, Separate/Formal Dining Room, Dual Sinks, Entrance Foyer, Eat-in Kitchen, French Door(s)/Atrium Door(s), First Floor Entry, Kitchen Island, Kitchen/Dining Combo, Main Level Primary, Walk-In Closet(s), Bay Window |
| yearbuiltdetails: | Resale |
| buildingareatotal: | 3491 |
| leaseconsideredyn: | no |
| lotSizeSquareFeet: | 41382 |
| seniorcommunityyn: | no |
| universalParcelId: | urn:reso:upi:2.0:US:12025:30-69-24-000-1090 |
| architecturalstyle: | Detached, One Story |
| countrySubdivision: | 12025 |
| publicsurveysection: | 24 |
| taxlegaldescription: | 24-56-39 0.95 ACM/L E1/2 OF SE1/4 OF SW1/4 OF SE1/4 OF NW1/4 LESS E25 & S35FT & EXT AREA OF CURVE IN SE COR FOR R/W OR 20786-1303 112002 1 C |
| middleorjuniorschool: | Redland |
| publicsurveytownship: | 30 |
| constructionmaterials: | Block |
| patioandporchfeatures: | Open, Patio, Porch |
| propertySubTypeAdditional: | Single Family Residence |
| listAgentNationalAssociationId: | 279584924 |
| originatingSystemListOfficeKey: | 26974136 |
| originatingSystemListAgentMemberKey: | 273209391 |

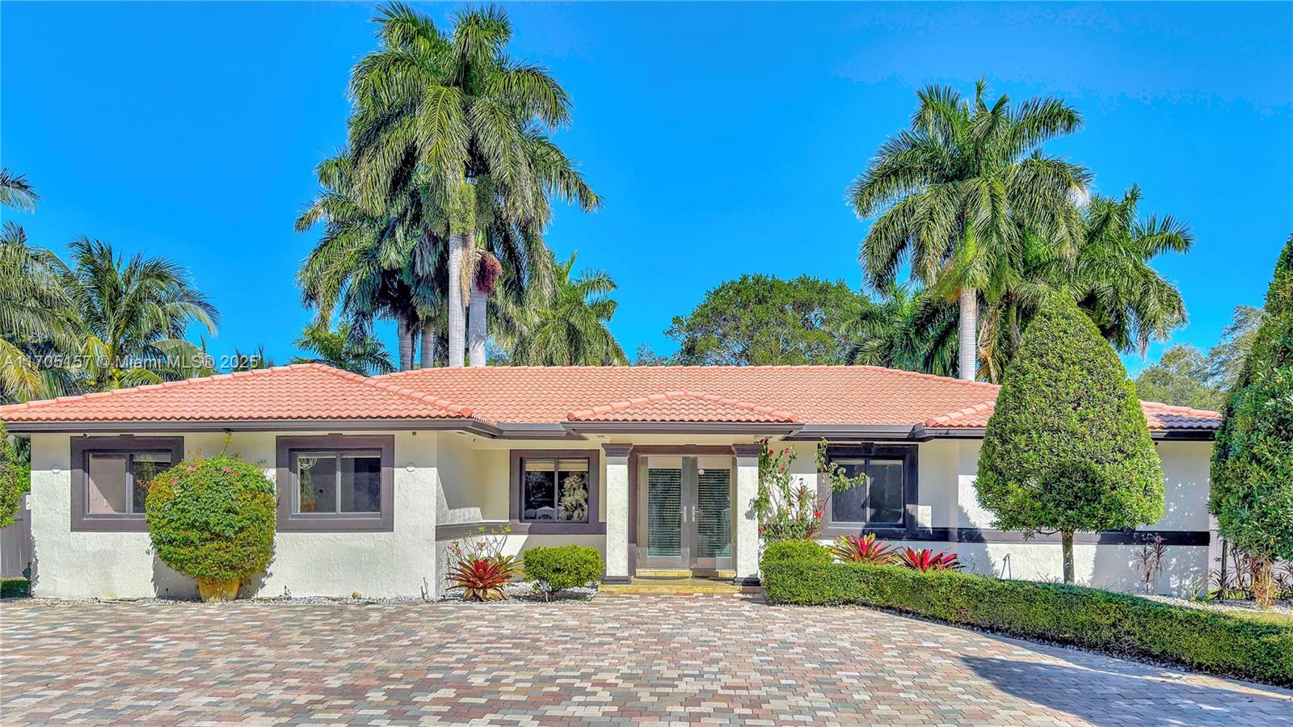
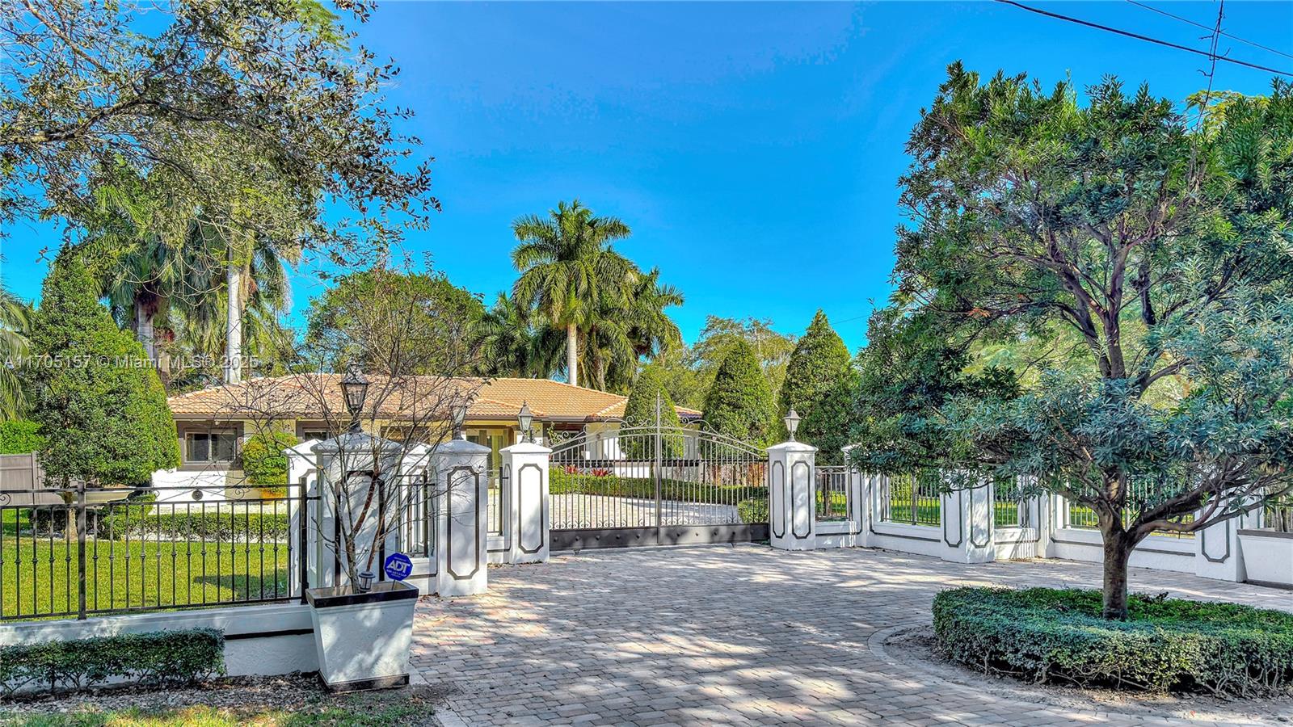






















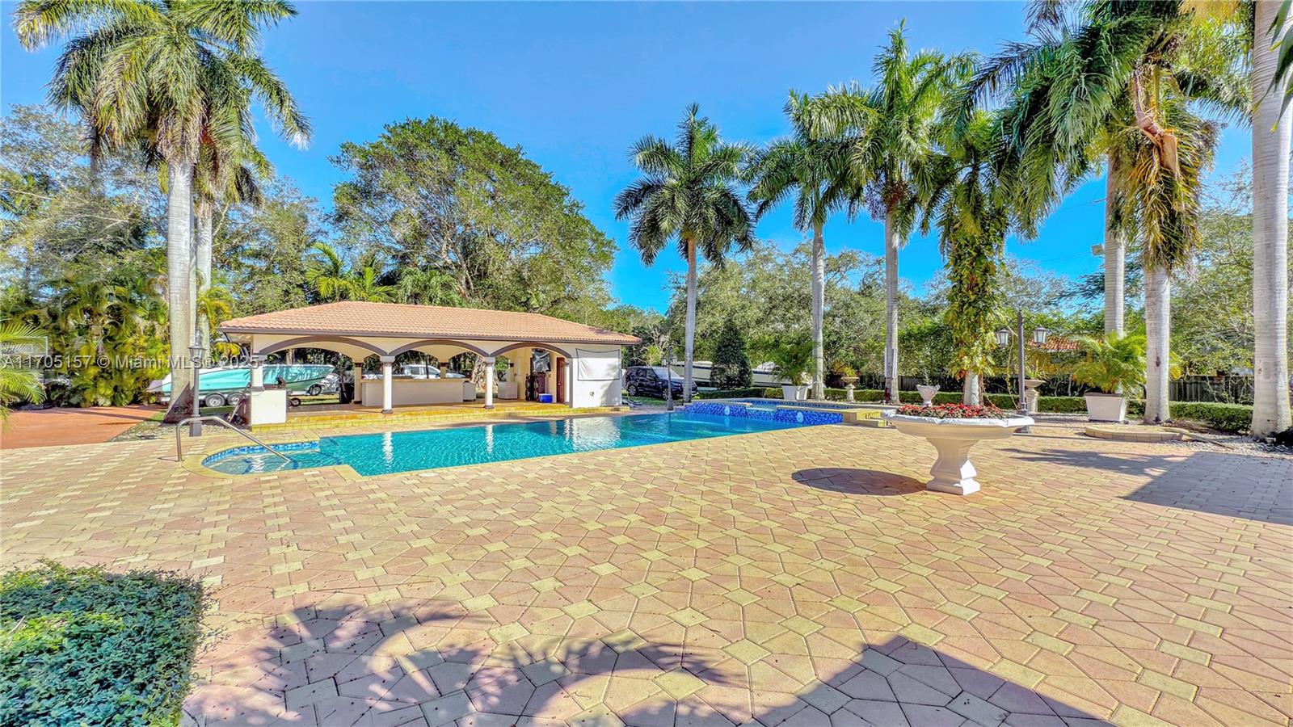






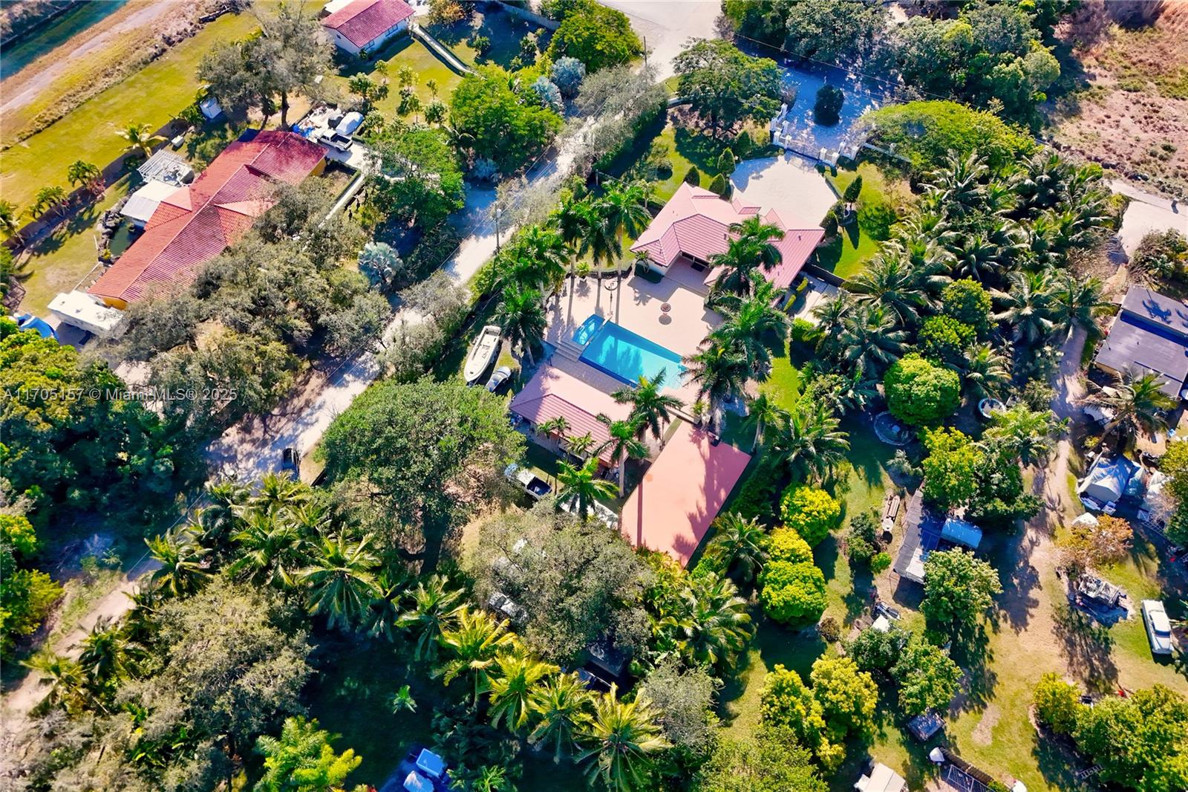




Please sign up for a Listing Manager account below to inquire about this listing
